Chang’an Avenue and the Modernization of Chinese Architecture
IMAGES
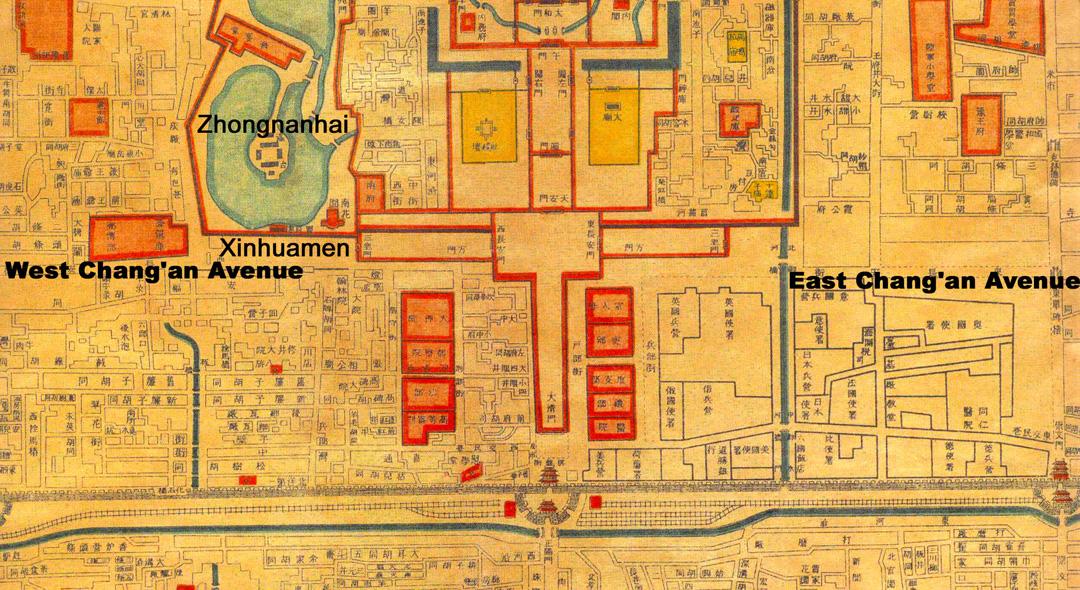
Tiananmen Square, East Chang’an Avenue, and West Chang’an Avenue during the late Qing dynasty, detail of Xiangxi Dijing Yutu [Detailed map of the imperial capital], a map of Beijing published in 1908. Map in the public domain.
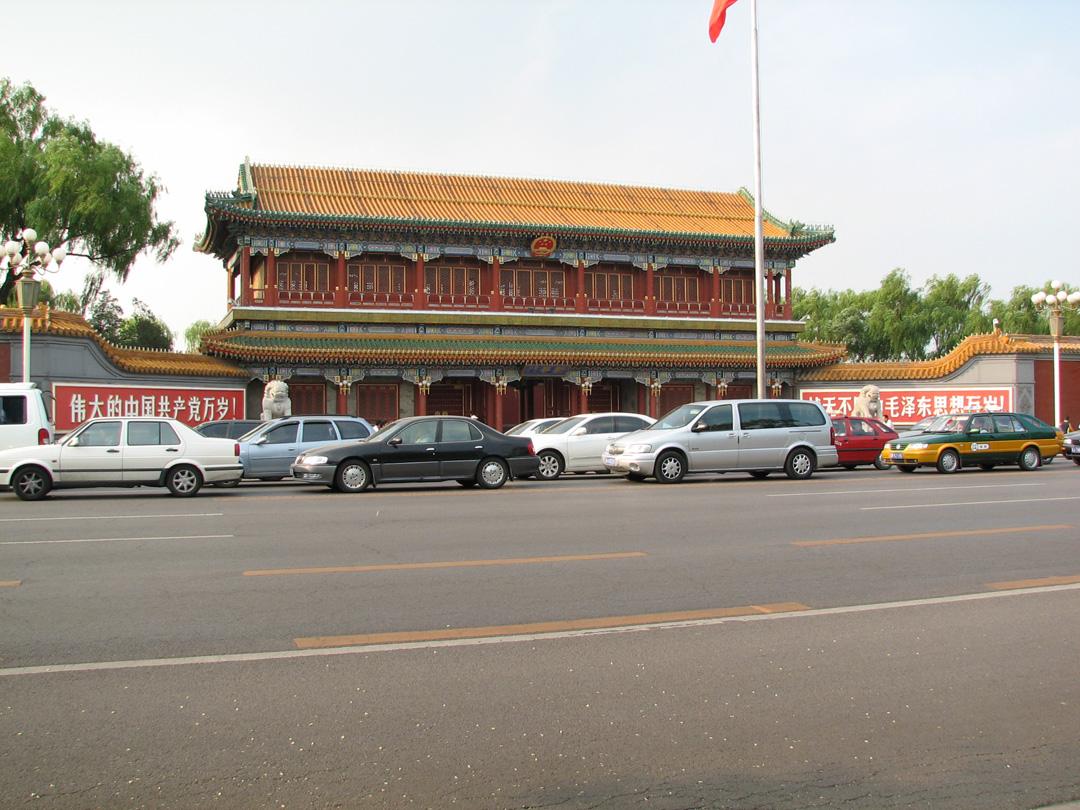
Gate of New China (Xinhuamen), built in 1758 as Baoyuelou, opened as a gate in 1912. Photograph by author.
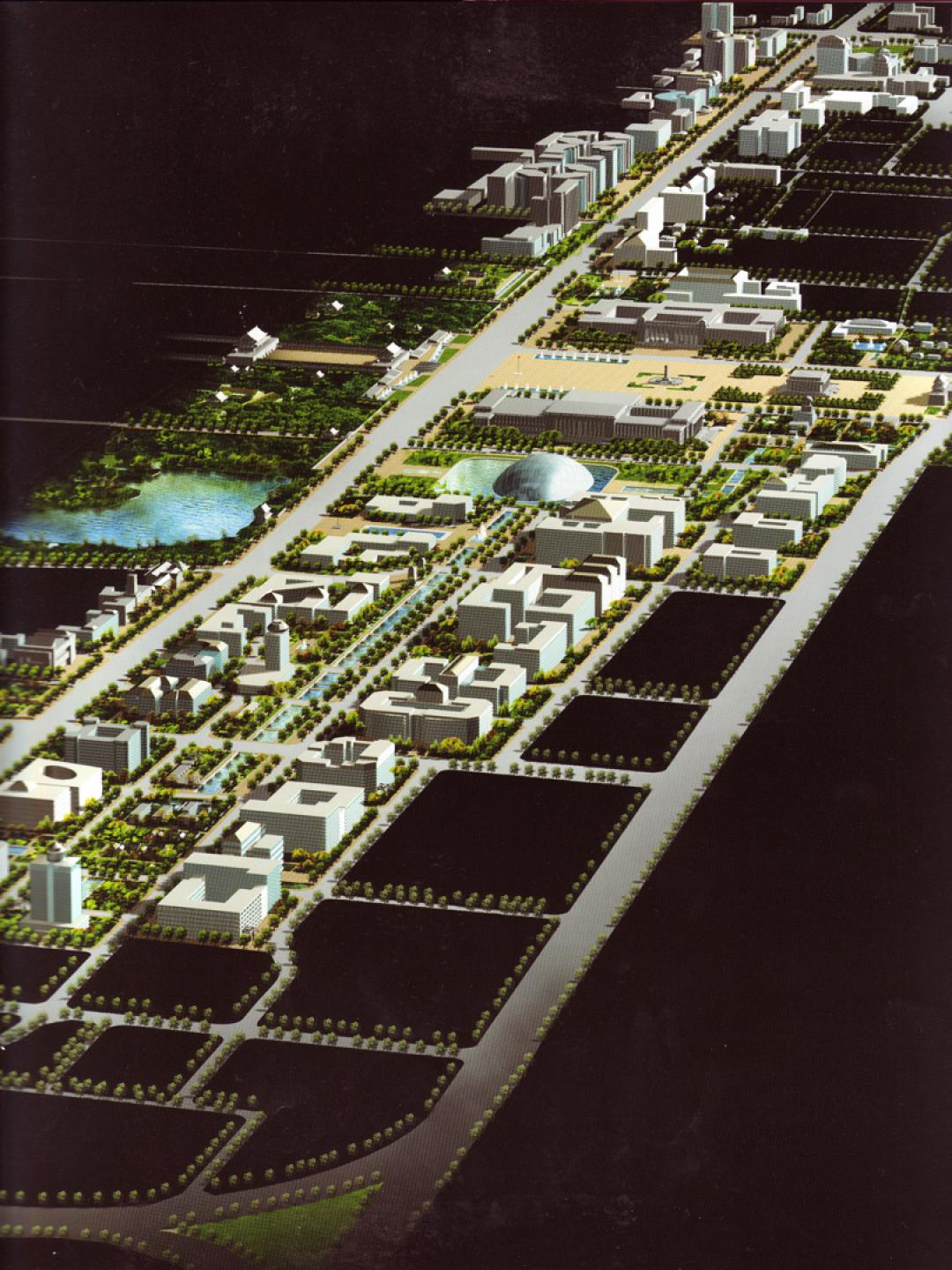
Computer-generated images for future Chang’an Avenue, Research and Planning Project for Chang’an Avenue and Tiananmen Square, 2002. Reproduction from Chang’anjie: Guoqu, xianzai, weilai, 265. Courtesy of Zheng Guangzhong and Zhao Tian.
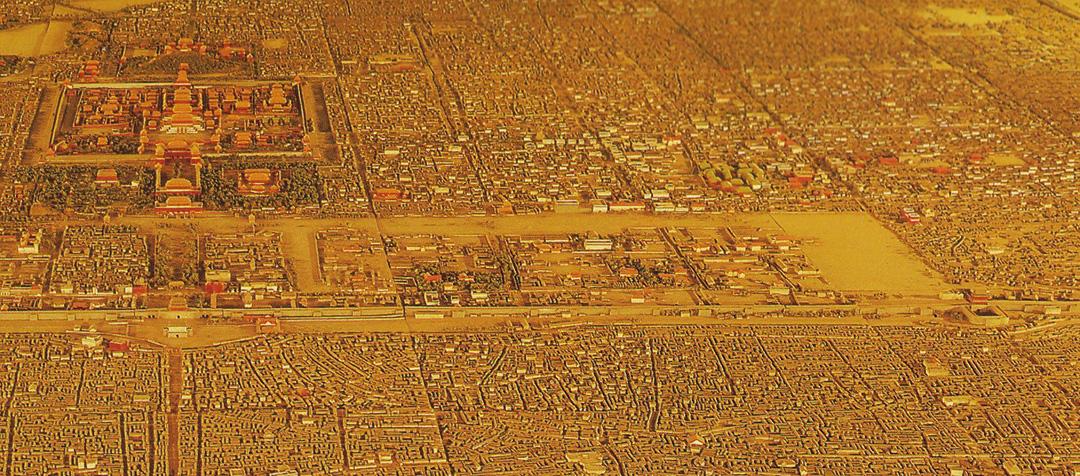
The model of the Old City of Beijing made in 1949, showing the legation quarter with its military drill grounds. Reproduction from Chang’anjie: Guoqu, xianzai, weilai, 46. Courtesy of Zheng Guangzhong.
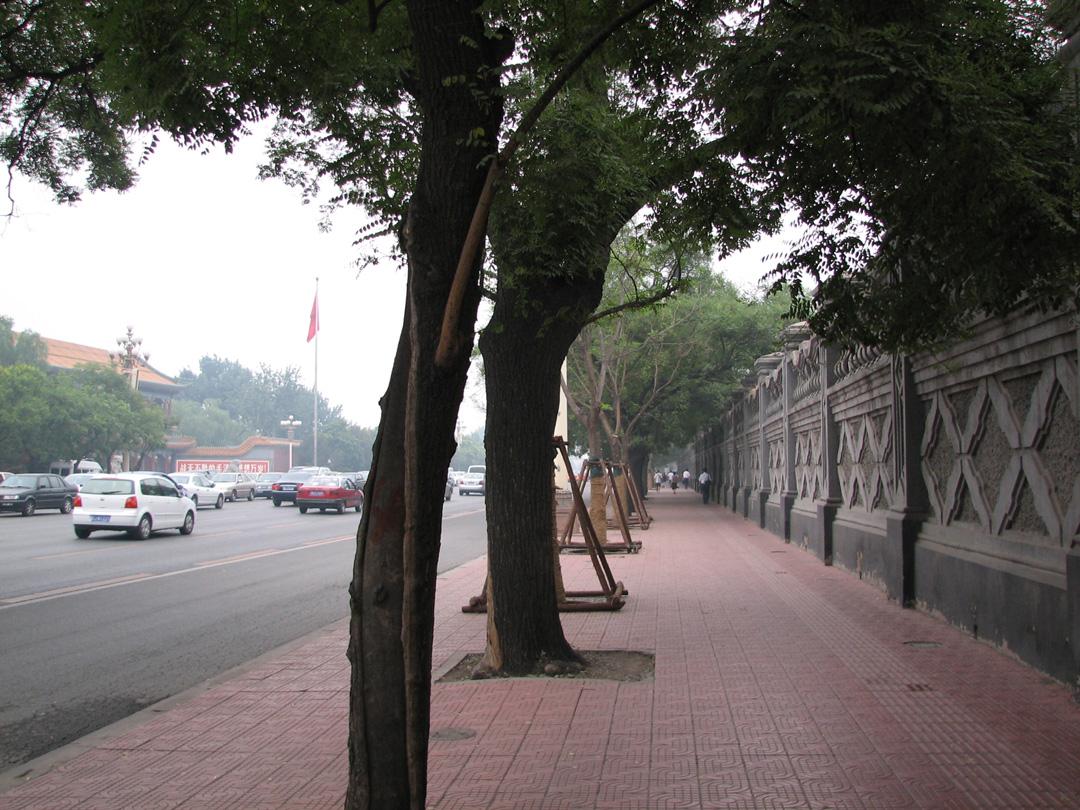
Walls facing Zhongnanhai across historic West Chang’an Avenue, 1910s. Photograph by author.
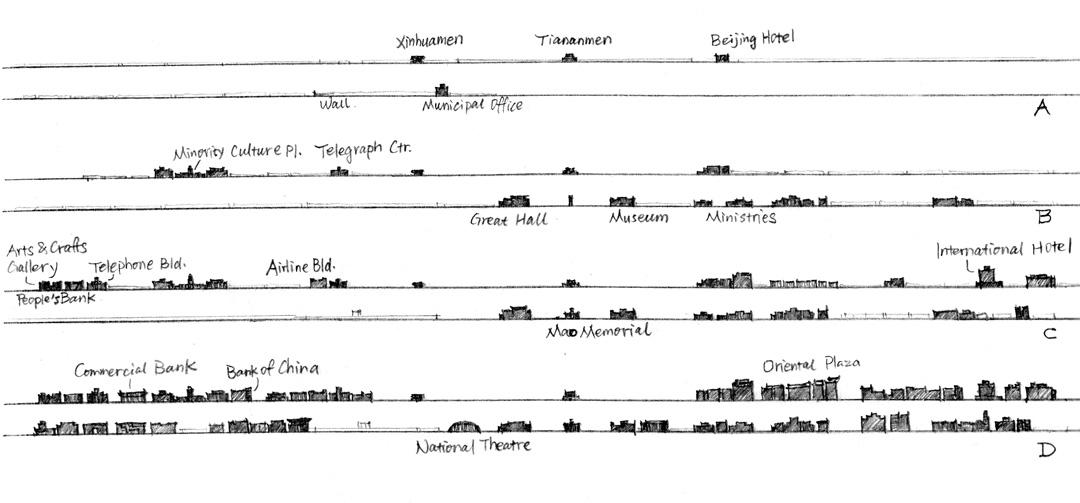
The changing façades of Chang’an Avenue proper (top: northern façade; bottom: southern façade): a. 1910s–40s; b. 1950s–60s; c. 1970s–80s; d. 1990s–2010. Drawing by author.
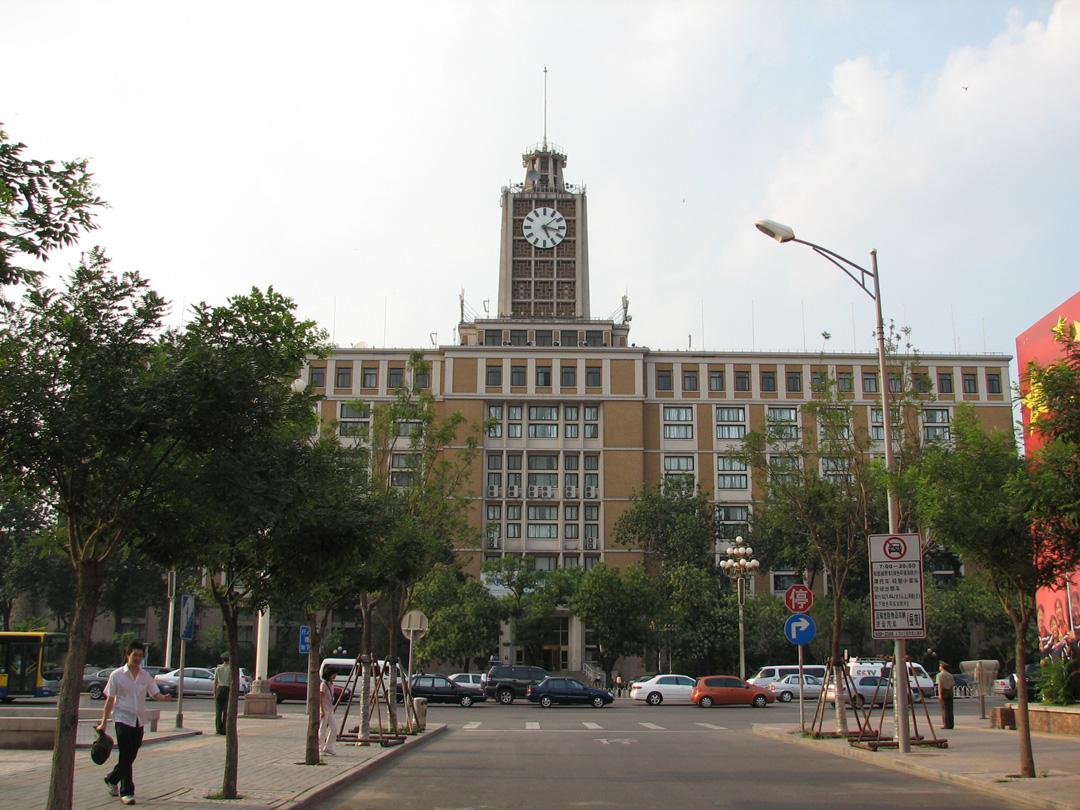
Telegraph Service Center, 1955–57. Lin Leyi, Zhang Zhaoping, and others. Photograph by author.
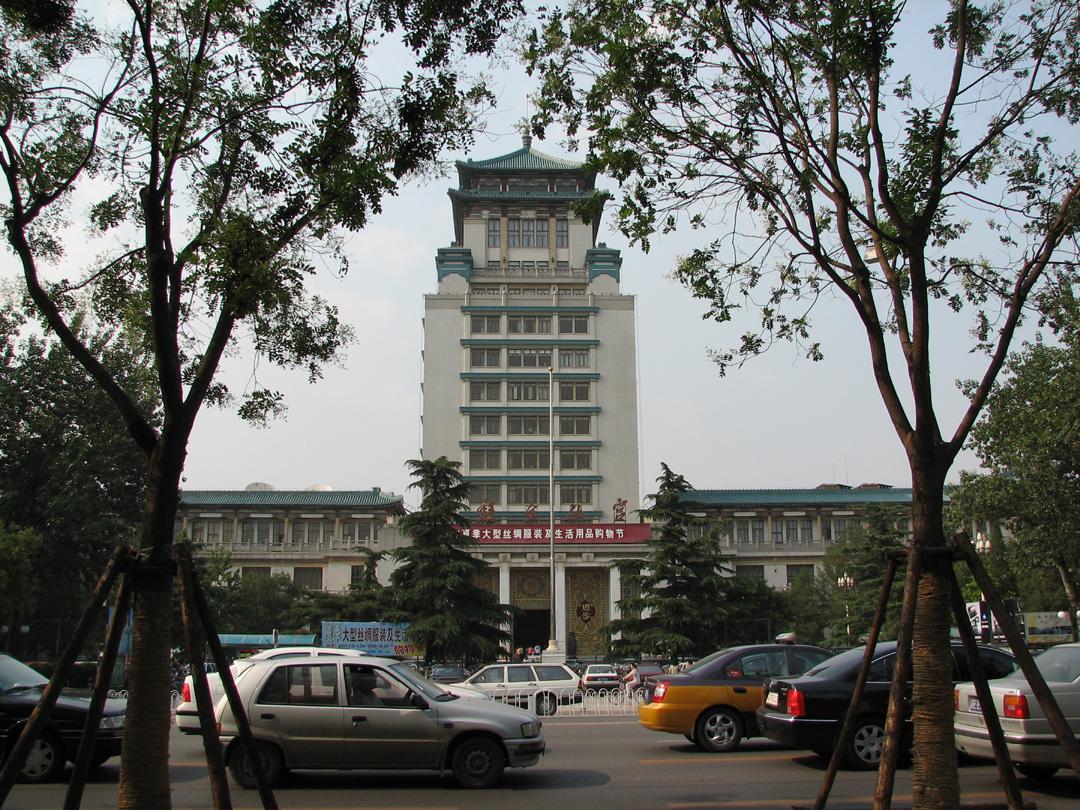
Minority Culture Palace, 1958–59. Zhang Bo, Sun Peiyao, and others. Photograph by author.
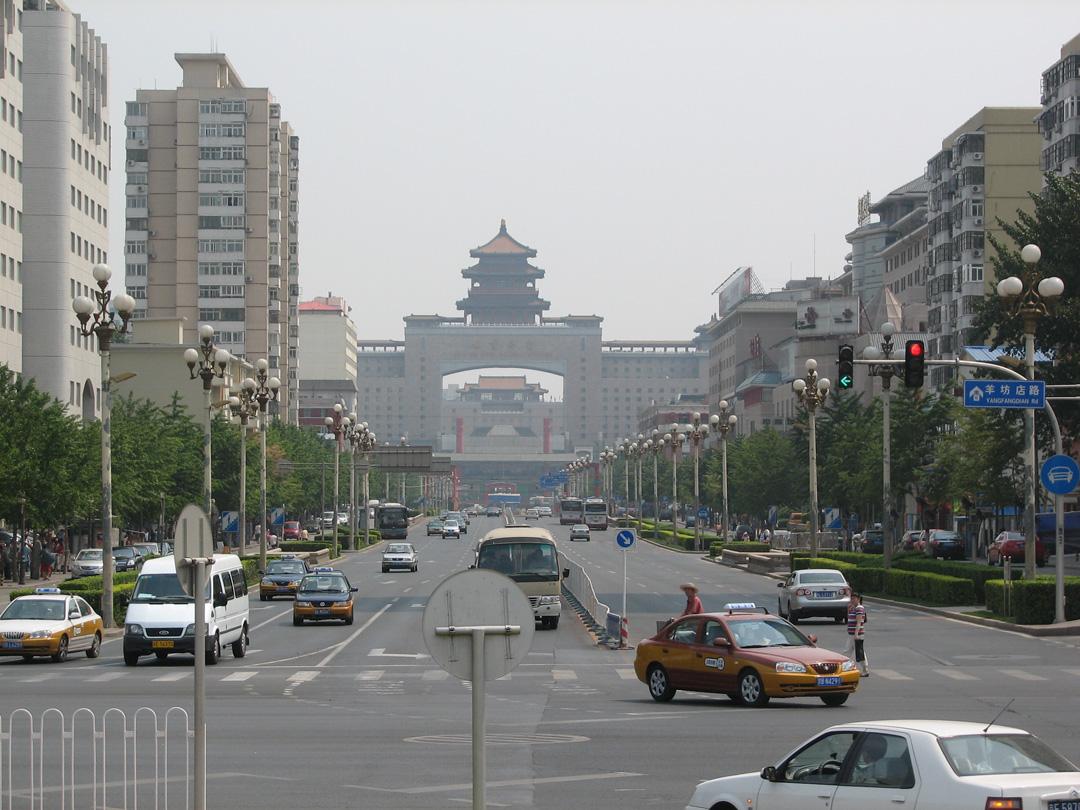
West Railway Station, 1996. Zhu Jialu and others. Photograph by author.
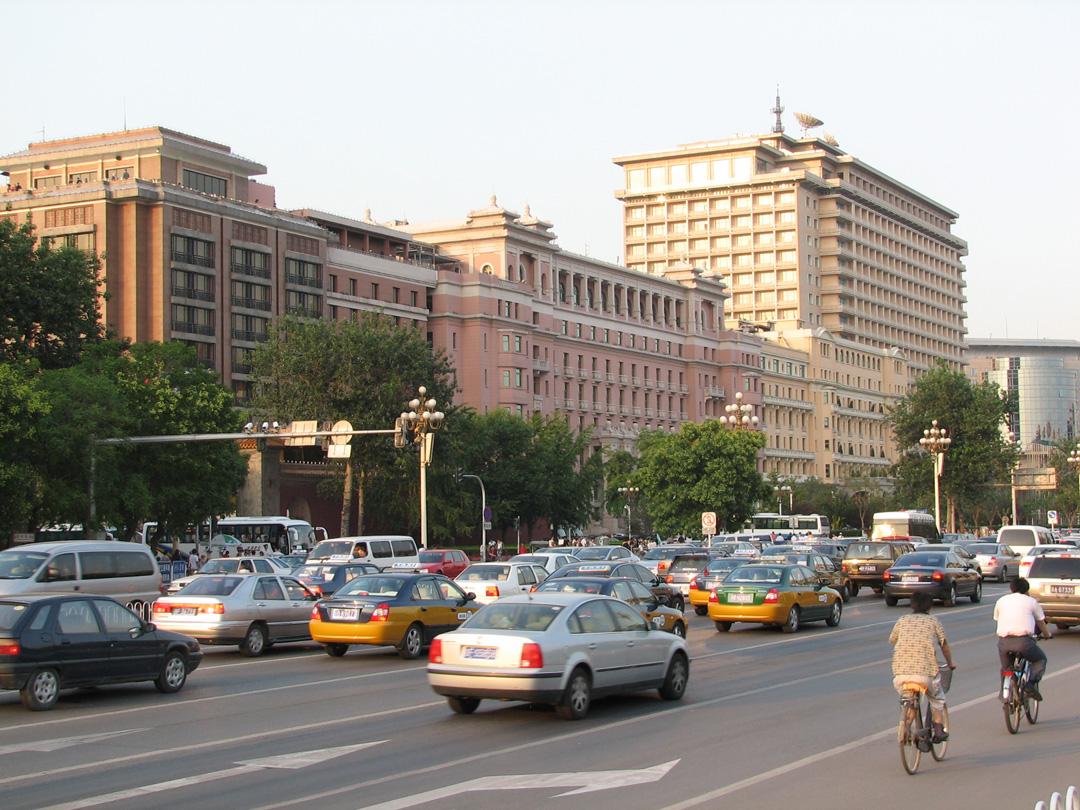
Beijing Hotel (from left to right: the 1990 Grand Hotel, the 1953 West Building, the 1917 Middle Building, and the 1974 East Building). Brossard, Mopin, and Cie; Zhang Chengtian; Dai Nianci; Zhang Bo; and others. Photograph by author.
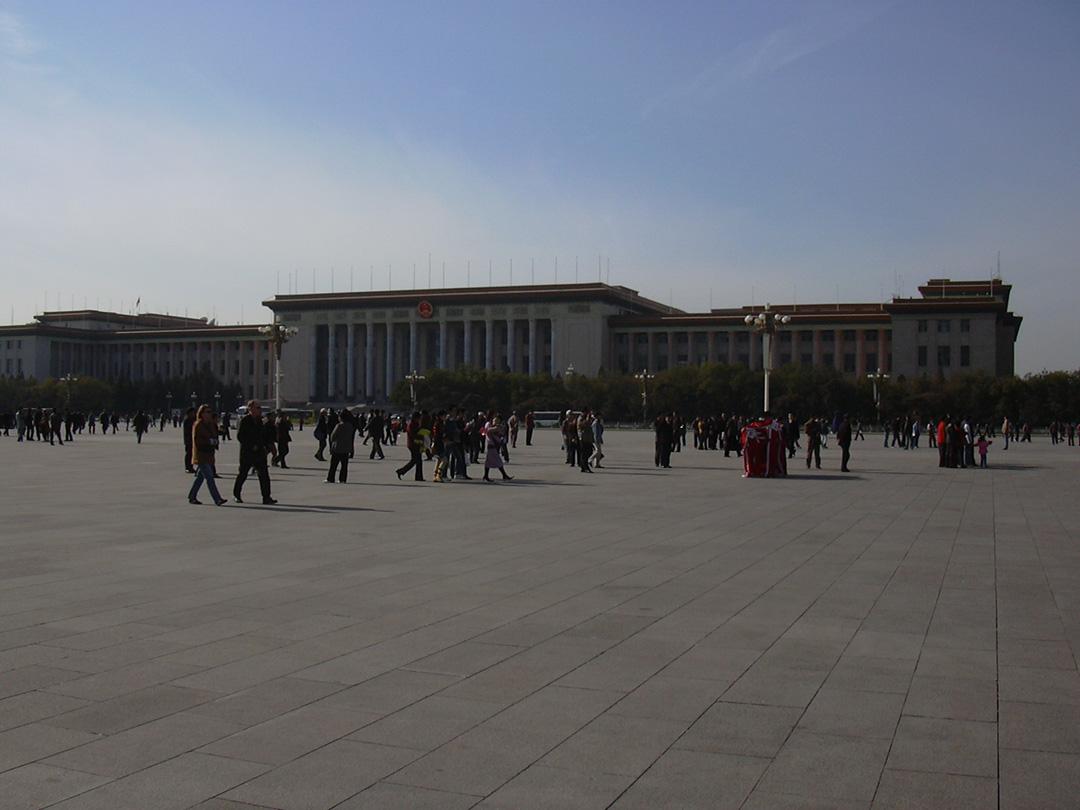
The Great Hall of the People, 1958–59. Zhao Dongri, Shen Qi, Zhang Bo, and others. Photograph by author.
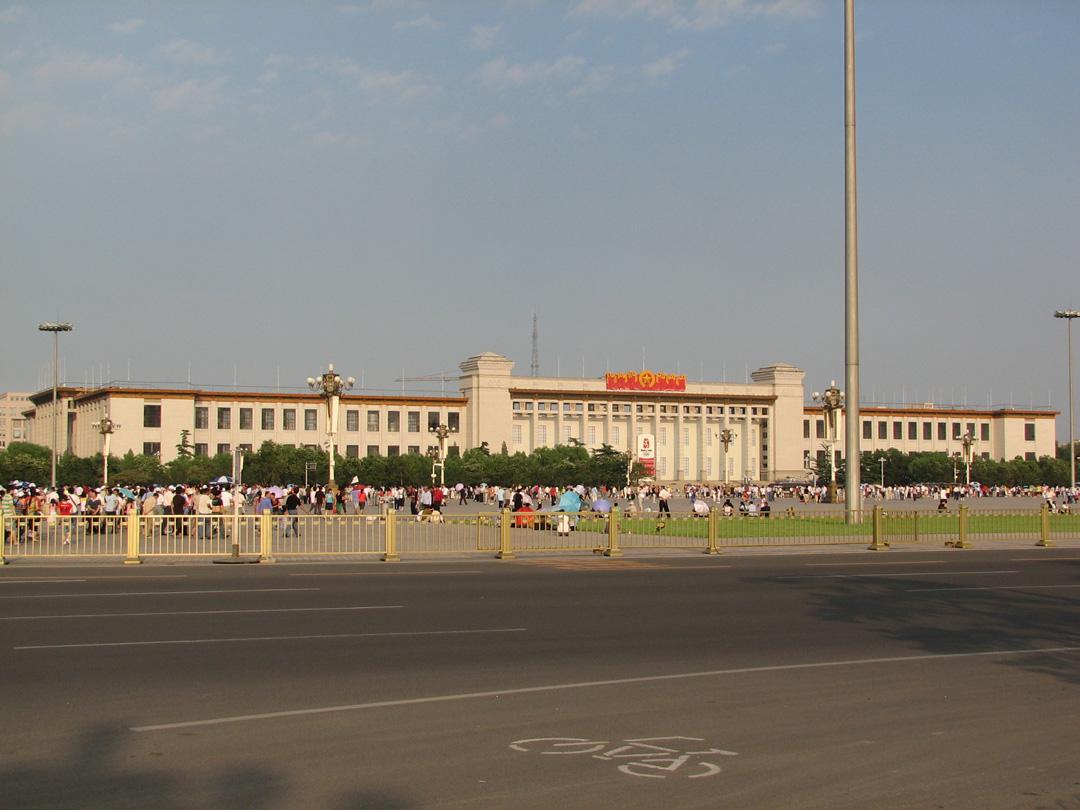
Museum of Chinese Revolution and History, 1958–59. Zhang Kaiji, Ye Zugui, Huang Qiaohong, and others. Photograph by author.
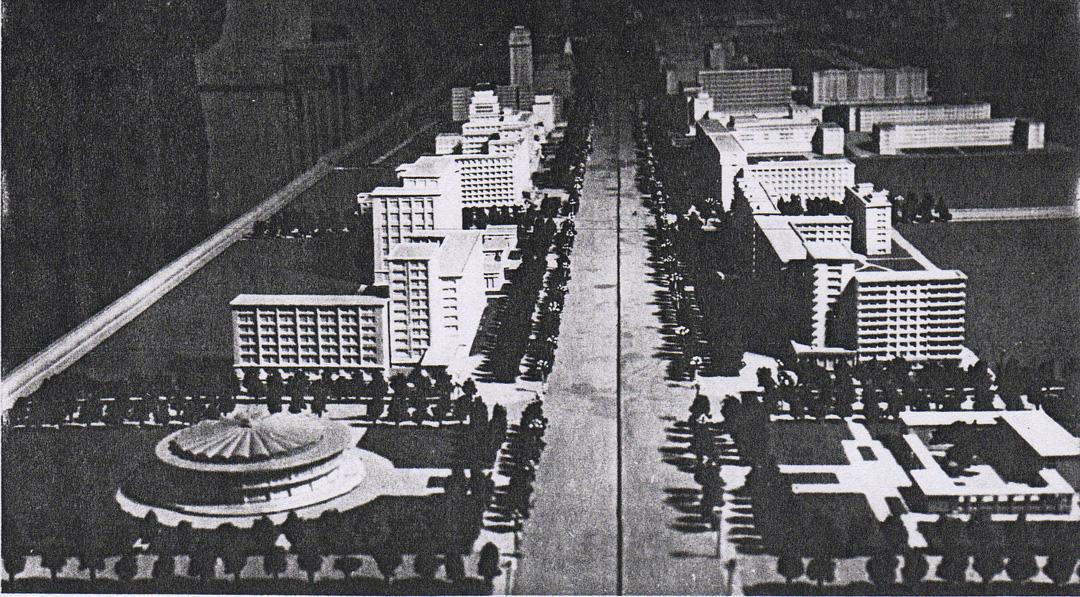
Model of Chang’an Avenue planning, April 1964. Courtesy of the School of Architecture Archive, Tsinghua University. Comprehensive Plan.
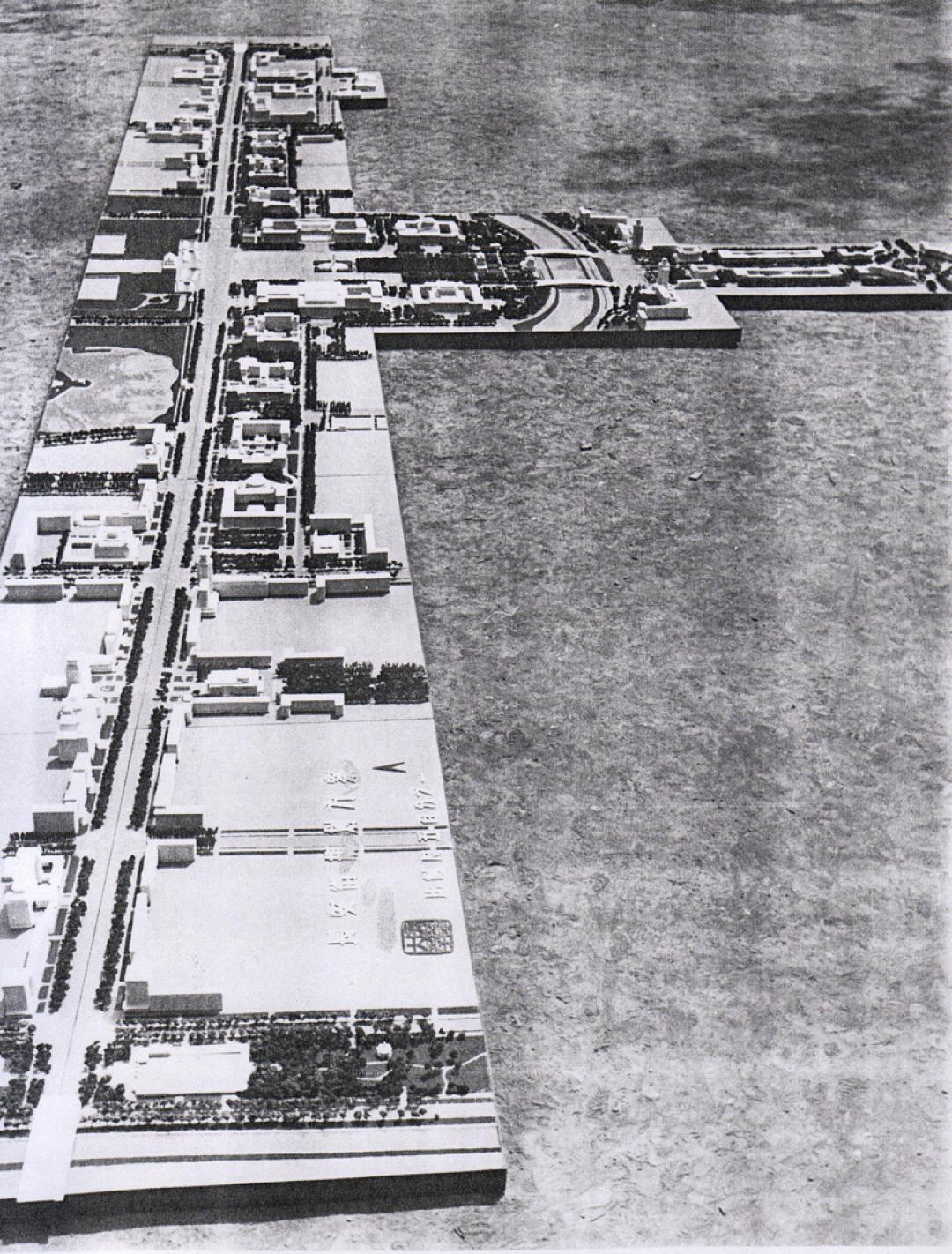
The T-shaped Chang’an Avenue, model for the third scheme, Tsinghua University, June 1964. Courtesy of the School of Architecture Archive, Tsinghua University.
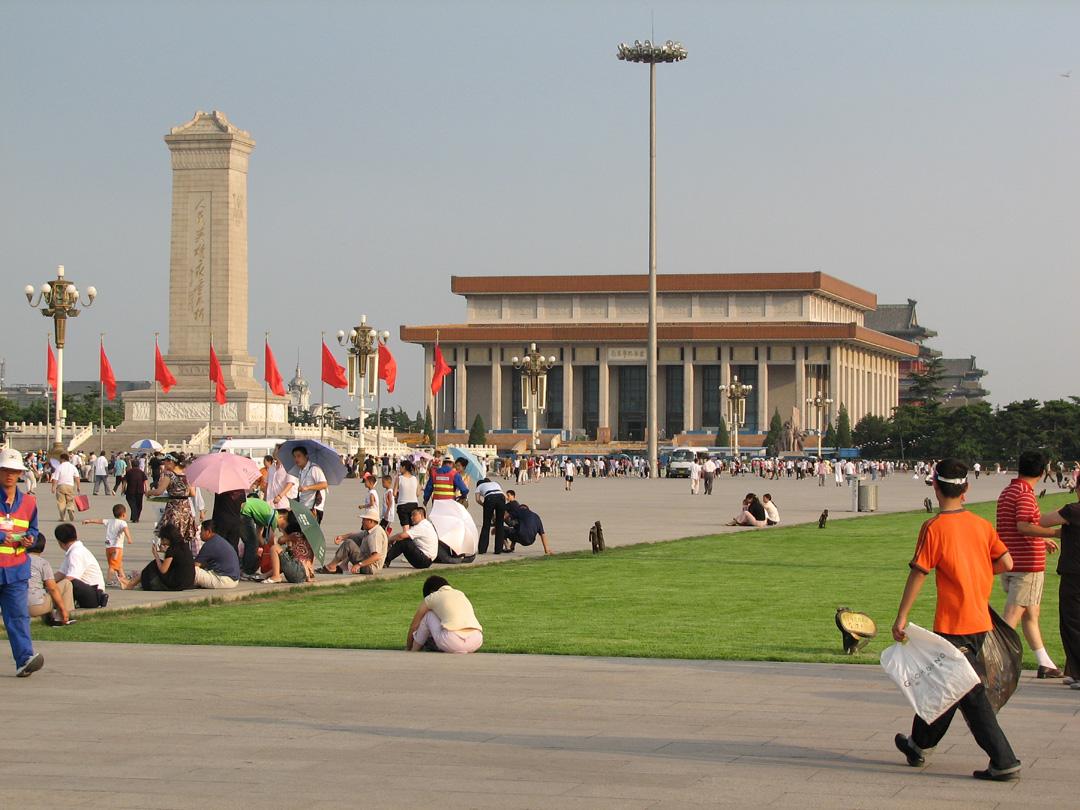
Chairman Mao Memorial, 1976–77. Xu Mengpei and others. Photograph by author.
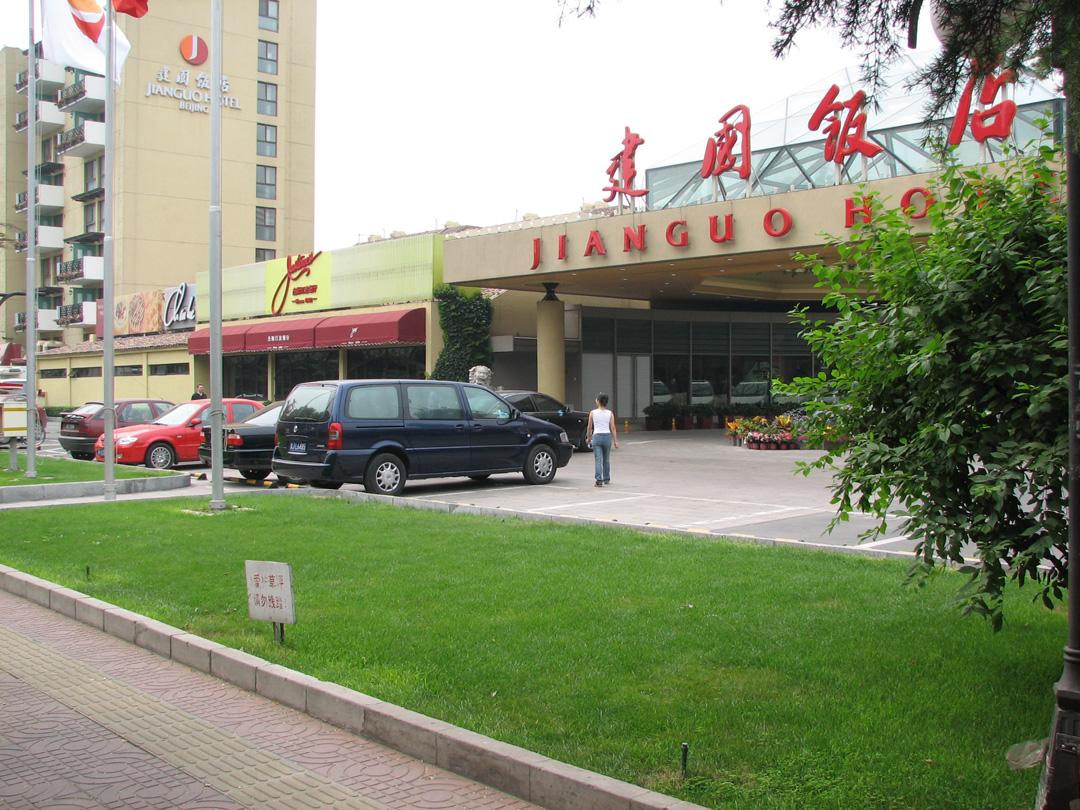
Jianguo Hotel, 1980–82. Chen Xuanyuan and others. Jianguo Hotel entrance off of Chang’an Avenue. Photograph by author.
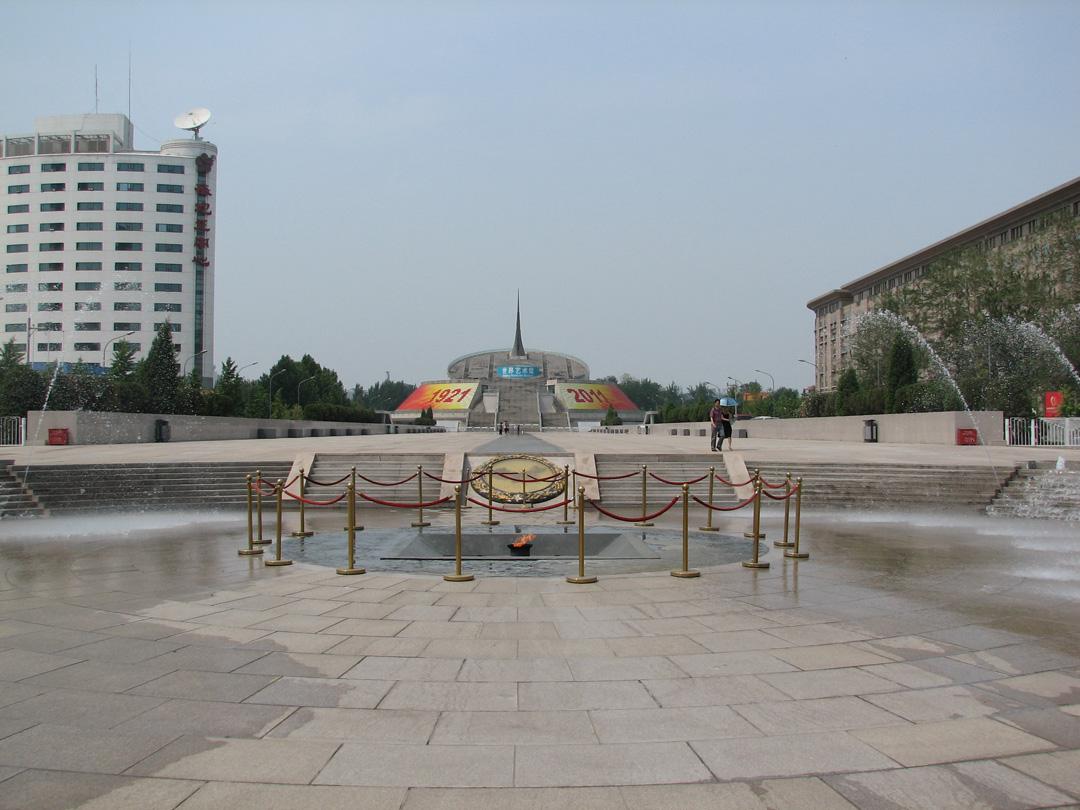
Plaza of Holy Fire, Bronze Causeway, and the “Main Altar,” China Millennium Monument, 1999. Photograph by author.
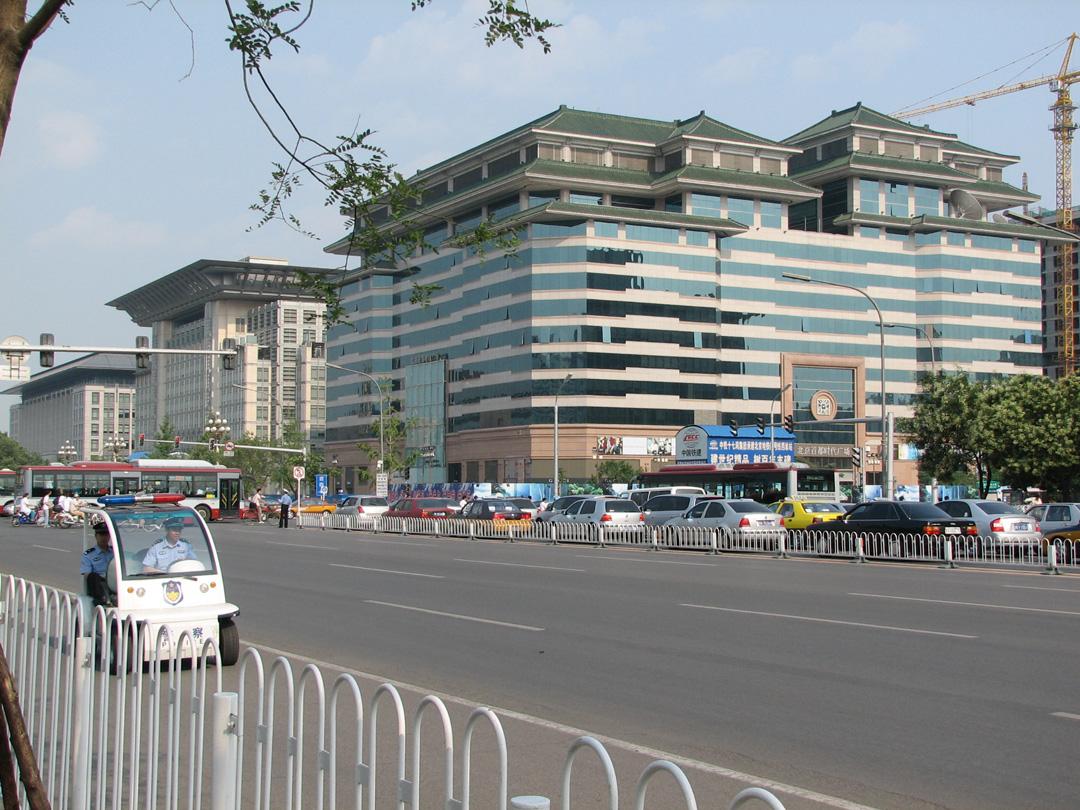
Chang’an Avenue in the early 2000s with abstract “big roofs” in modern materials (the 1998 National Electricity Distribution Center is the second from right). Photograph by author.
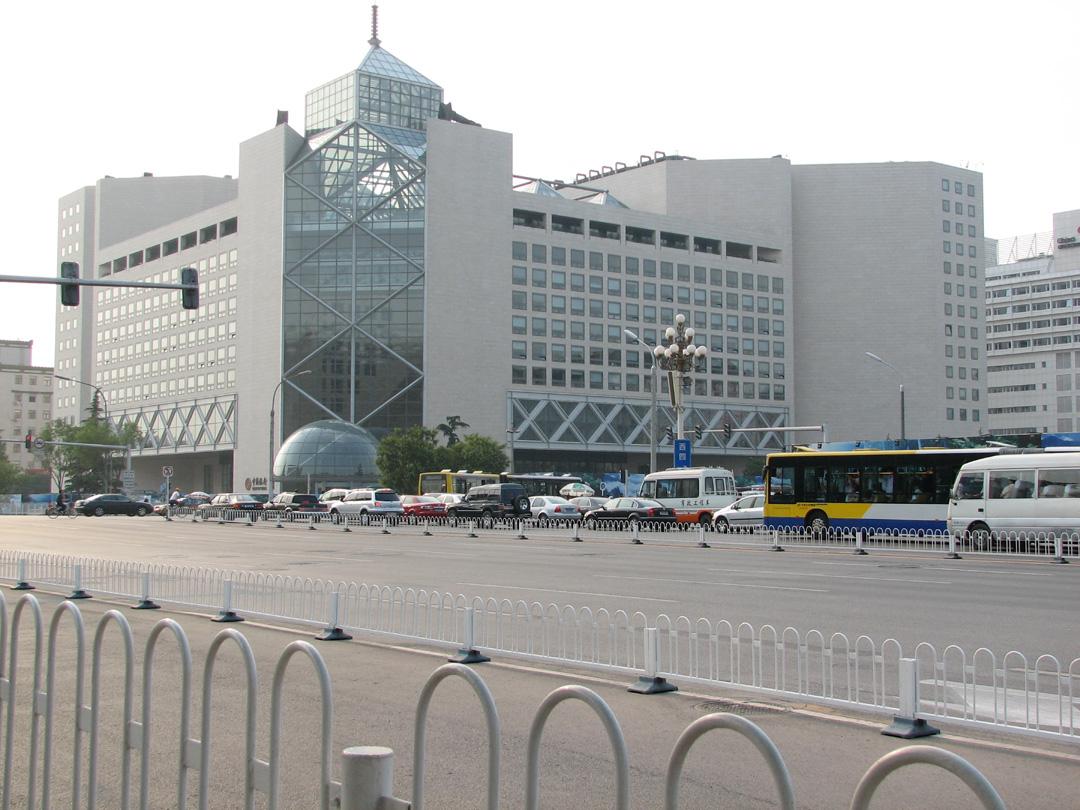
Headquarters of Bank of China, 1996–99. I. M. Pei, C. C. Pei, and others. Photograph by author.
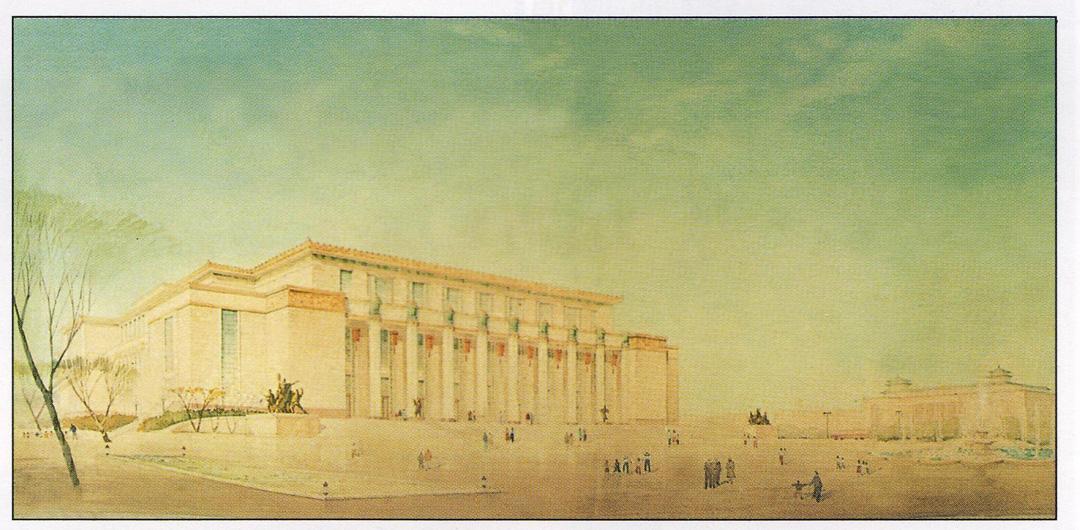
1958 National Grand Theatre scheme by Tsinghua University. Courtesy of Li Daozeng.
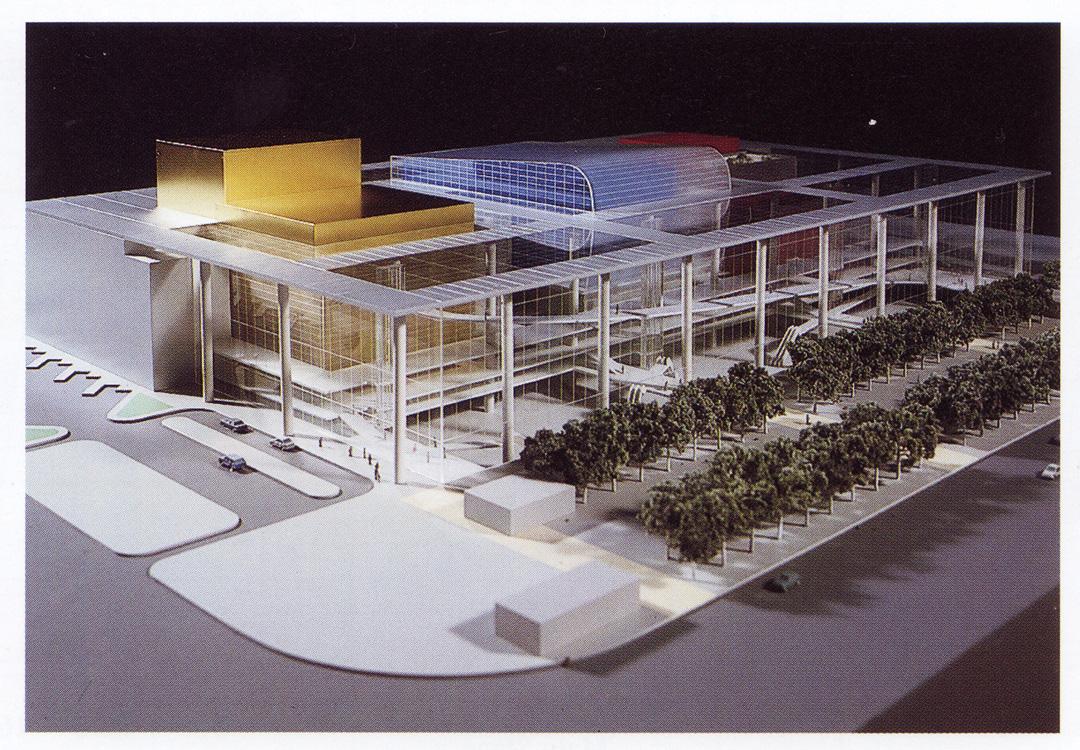
Scheme selected from the second and third modifications of the international competition for the National Grand Theatre, March to July 1999: ADP and Tsinghua University. Reproduction from Zhongguo Guojia Dajüyuan Jianzhu Sheji Guoji Jingsai fang’anji, 55. Courtesy of Zhou Qinglin.
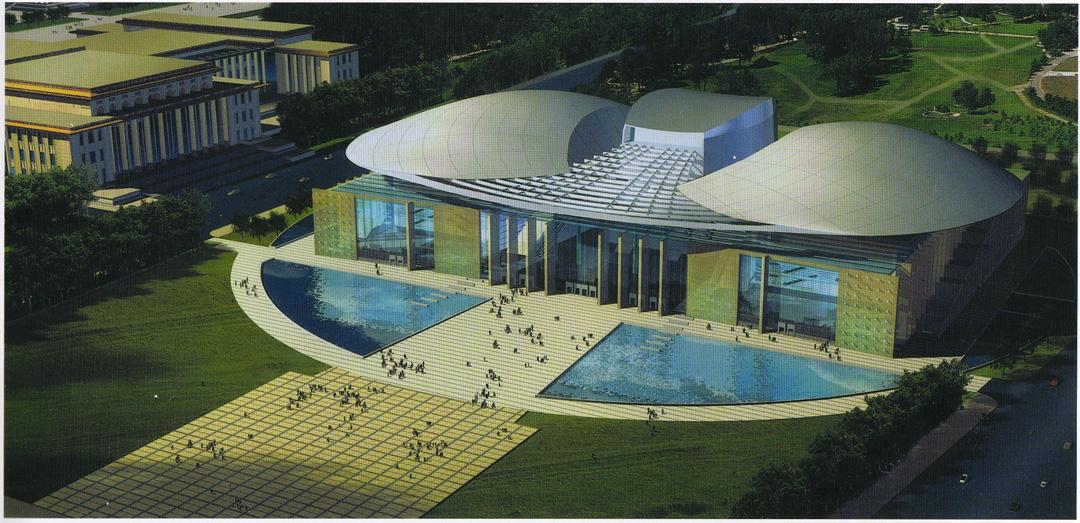
Scheme selected from the second and third modifications of the international competition for the National Grand Theatre, March to July 1999: Terry Farrell and Beijing Institute. Reproduction from Zhongguo Guojia Dajüyuan Jianzhu Sheji Guoji Jingsai fang’anji, 65. Courtesy of Zhou Qinglin.
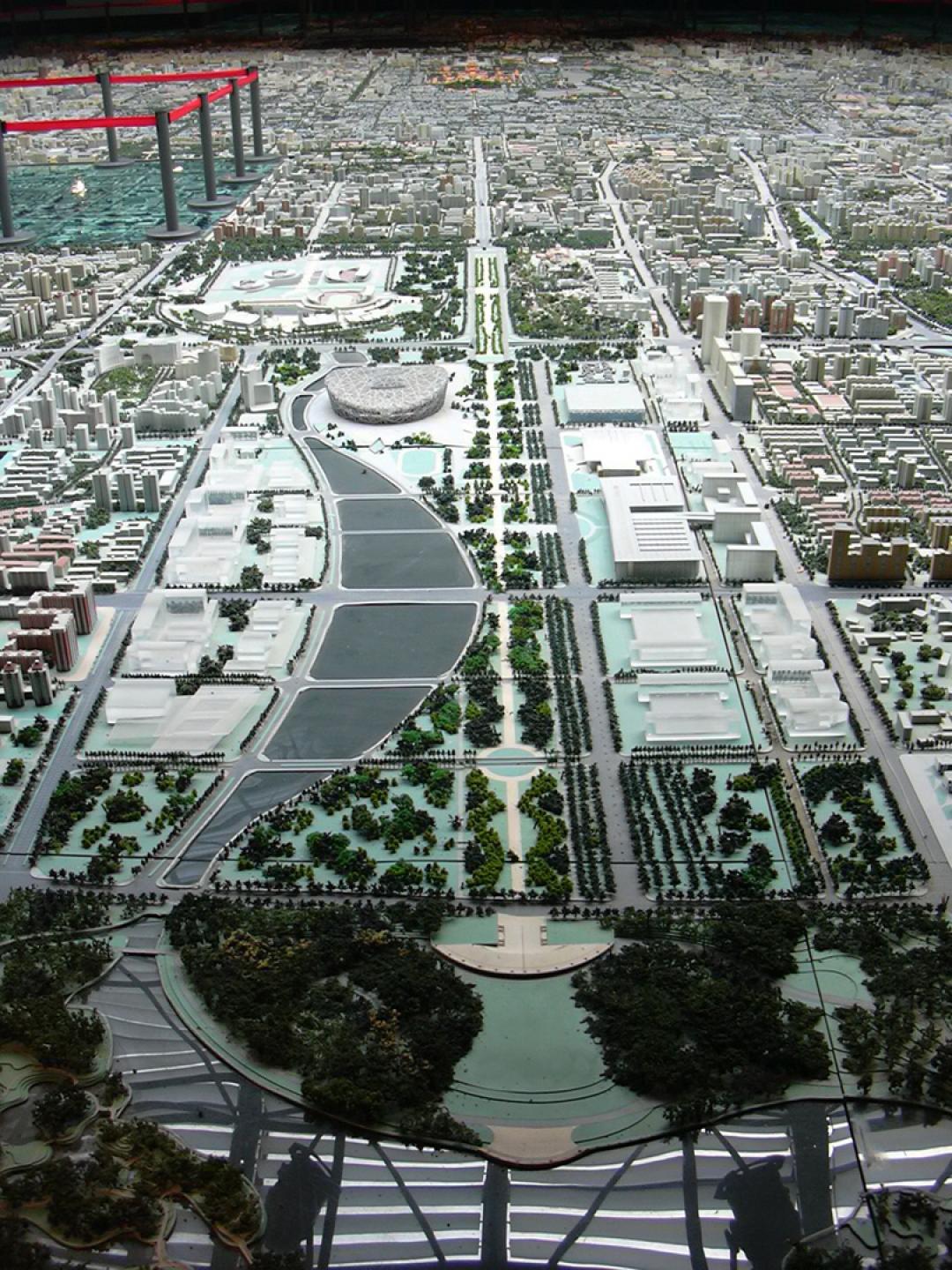
The central axis of Beijing for the twenty-first century, models in the Beijing City Planning Exhibition Hall. Photograph by author.